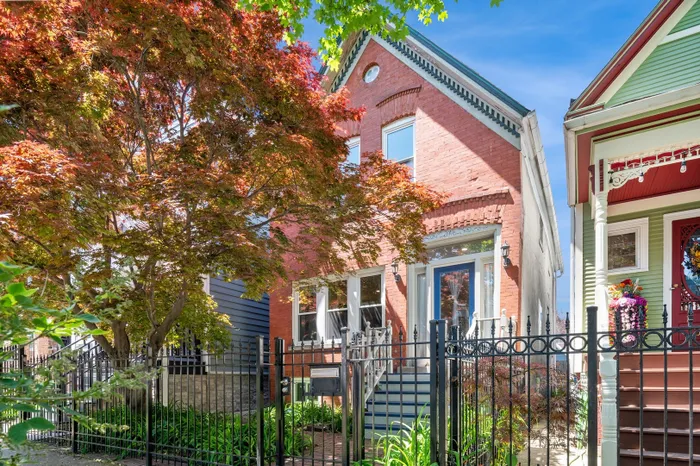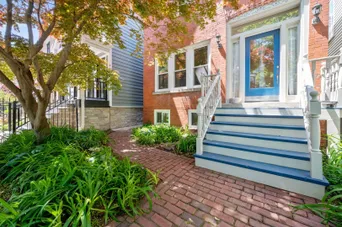- Status Sold
- Sale Price $1,050,000
- Bed 2
- Bath 3.1
- Location Lake View
Storybook charm combined with modern amenities in this recently expanded & updated single family home in the heart of Roscoe Village. Character exudes from this 2 story brick home built 1902. As you enter the restored vintage front door you are welcomed to an intimate living room with gas fireplace with salvaged & refurbished solid wood surround. REAR ADDITION completed in 2018 creates an amazingly open floor plan with kitchen, dining & sitting room with views to beautifully landscaped backyard. New staircase leads to expanded 2nd floor which includes a dreamy primary bedroom with exposed brick, vaulted beam ceiling, original stained-glass window & fully renovated en-suite-bath. 2nd floor also includes a cozy family room with skylights, 2nd bedroom & full bath + office. Basement completely renovated including reinforced foundation, steel beam, drain tile system, sump & ejector pumps, new electric panel, dual zoned HVAC + water heater and built out to include a Rec Room, 3rd bed & bath, walk-in pantry/storage & 4th bedroom (currently being used as playroom/gym with no door). Home is flooded with natural light, has excellent closet space all with Elfa closet systems, refinished & new hardwood floors, new front & rear windows + some soundproof insulation. Tall 2 car garage allows for tons of storage with automatic fan roof venting. New LP siding on back of home & garage + 2 new garage doors. Front & rear yards are gorgeous - landscaped with vintage pavers, perennials & mature trees. Additional outdoor space on roof terrace. Located in top ranked Audubon school district & 1/2 block to all of the shops & amenities on Roscoe. So much work and love has gone into this unique & special home.
General Info
- List Price $1,150,000
- Sale Price $1,050,000
- Bed 2
- Bath 3.1
- Taxes $12,688
- Market Time 14 days
- Year Built 1902
- Square Feet Not provided
- Assessments Not provided
- Assessments Include None
- Buyer's Agent Commission 2.5%
- Listed by
- Source MRED as distributed by MLS GRID
Rooms
- Total Rooms 11
- Bedrooms 2
- Bathrooms 3.1
- Living Room 18X16
- Family Room 15X15
- Dining Room 18X14
- Kitchen 18X15
Features
- Heat Gas, Forced Air, Zoned
- Air Conditioning Central Air
- Appliances Oven/Range, Microwave, Dishwasher, Refrigerator, Washer, Dryer, Disposal, All Stainless Steel Kitchen Appliances, Gas Cooktop
- Amenities Gated Entry, Sidewalks, Street Lights, Street Paved
- Parking Garage
- Age 100+ Years
- Exterior Brick



















































































