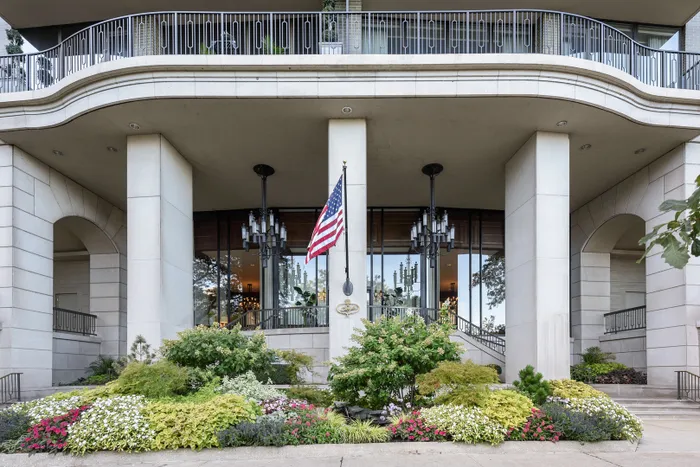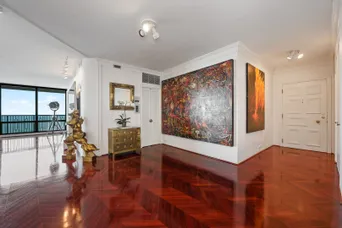- Status Sold
- Sale Price $1,800,000
- Bed 3
- Bath 4.1
- Location North Chicago
HUGE PRICE REDUCTION! Watch the video trailer! PENTHOUSE, combined spaces of center B and C apartments at The Carlyle results in nearly 90 linear feet of eastern exposure, four balconies and over 4,600 square feet of living space. The panoramic views of Chicago's shoreline and Lake Michigan combined with the iconic architectural views of East Lake Shore Drive and Streeterville from the 37th floor, the highest residential floor at The Carlyle, distinguish the apartment. Large living room at the center of the apartment is the focus of the unit. Contiguous dining room and kitchen allow for large scale entertaining and comfortable luxurious living. East facing library located off the living room is a favorite space of the owner with its full wall of bookcases, built-in wet bar and access to the balcony that extends the length of the apartment. Elegant powder room is well positioned near the living room and library for use by guests. Dining room with full wall of floor to ceilings windows overlooking Lake Michigan is conveniently located next to the updated kitchen. The kitchen with a wall of white cabinets is accessorized with striking blue marble countertops and backsplashes which pay homage to the lake it reflects. Large pantry with additional sink, additional dishwasher, washer/dryer and extensive built-in shelves has critical and flexible purpose. The primary bedroom suite has dual bathrooms including a large updated marble bathroom with oversized steam shower, walk-in closet, built-in dresser and access to the western balcony. The views from the western balcony overlook the Gold Coast and beyond with outstanding sunsets. The second bedroom suite has two closets and marble bathroom. The third bedroom also en-suite, features a long wall of closets and full bath. The Carlyle is known for its top-drawer service with friendly uniformed staff and on-site management. The building amenities located above the subject apartment on the top floor include indoor swimming pool, large ballroom, fitness room, roof decks and more. One right to valet park in the garage for a specific registered resident's first car is included in the assessment. Second (currently $245 per month) and third (currently $315 per month) right to valet park for additional registered resident's vehicles is optional, subject to availability. Two storage lockers are assigned to the apartment. Owner occupancy only. Pet-free building.
General Info
- List Price $1,999,000
- Sale Price $1,800,000
- Bed 3
- Bath 4.1
- Taxes $39,673
- Market Time 57 days
- Year Built 1964
- Square Feet 4600
- Assessments $4,080
- Assessments Include Water, Parking, Common Insurance, Security, Security System, Doorman, TV/Cable, Exercise Facilities, Pool, Exterior Maintenance, Lawn Care, Scavenger, Snow Removal, Internet Access
- Buyer's Agent Commission 2.5%
- Listed by
- Source MRED as distributed by MLS GRID
Rooms
- Total Rooms 7
- Bedrooms 3
- Bathrooms 4.1
- Living Room 34X25
- Family Room 24X21
- Dining Room 13X10
- Kitchen 20X11
Features
- Heat Electric, Radiators, Zoned
- Air Conditioning Central Air
- Appliances Oven/Range, Microwave, Dishwasher, Refrigerator, Washer, Dryer, Wine Cooler/Refrigerator
- Parking Garage
- Age 51-60 Years
- Exterior Brick,Stone
- Exposure E (East), W (West), Lake/Water



































































































