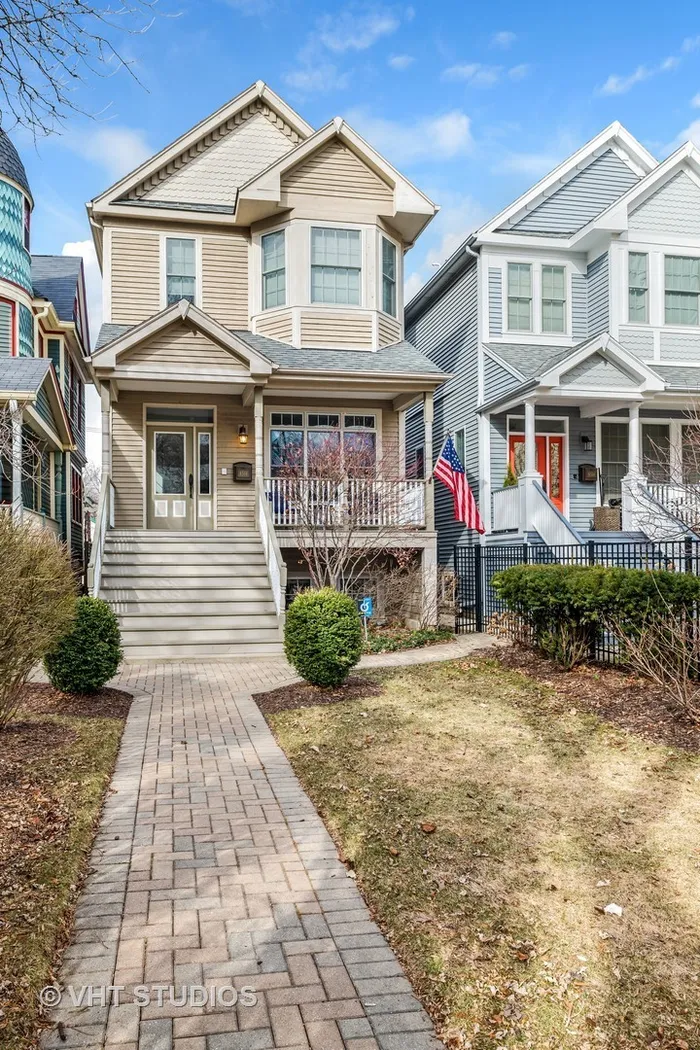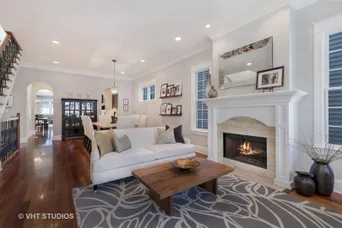- Status Sold
- Sale Price $1,052,000
- Bed 5
- Bath 3.1
- Location LAKE VIEW
Elegantly appointed 5 bed/3.5 bath SFH situated on a rare oversized, set back lot complimented by a lush front yard. Meticulous details throughout incl. Brazilian cherry hdwd flooring, elegant crown molding, 3 fireplaces, 12 ft ceilings & gorgeous ex. wide staircase. Chef's kitchen showcases Wolf Range, Sub Zero fridge, quartz counters, tiled backsplash, rich cabinetry, center island & breakfast bar each allowing seating for four, butler's pantry w/wine cooler & addtl sink. Kitchen opens to dining area & family room that leads to spacious deck-an ideal layout for entertaining! 2nd level master suite retreat offers two professionally organized walk-in closets, priv. balcony & spa like ensuite w/relaxing soaking tub, dual vanities & large stone shower. Laundry Room is located on 2nd level along w/two additional generous BRs. LL feat. living space w/cozy fp, full wet bar, mud room, storage space under stairs and 4th & 5th bedrooms. Wired for surround sound and Cat5. Detached 2 car garage!
General Info
- List Price $1,100,000
- Sale Price $1,052,000
- Bed 5
- Bath 3.1
- Taxes $21,892
- Market Time 30 days
- Year Built 2006
- Square Feet 4276
- Assessments Not provided
- Assessments Include None
- Buyer's Agent Commission 2.5%
- Listed by
- Source MRED as distributed by MLS GRID
Rooms
- Total Rooms 11
- Bedrooms 5
- Bathrooms 3.1
- Living Room 19X13
- Family Room 20X18
- Dining Room 13X12
- Kitchen 17X11
Features
- Heat Gas, Forced Air, Radiant, Indv Controls, Zoned
- Air Conditioning Central Air, Zoned
- Appliances Oven-Double, Microwave, Dishwasher, Refrigerator, High End Refrigerator, Washer, Dryer, Disposal, All Stainless Steel Kitchen Appliances, Wine Cooler/Refrigerator, Range Hood
- Amenities Curbs/Gutters, Sidewalks, Street Lights, Street Paved
- Parking Garage
- Age 11-15 Years
- Exterior Other















































































